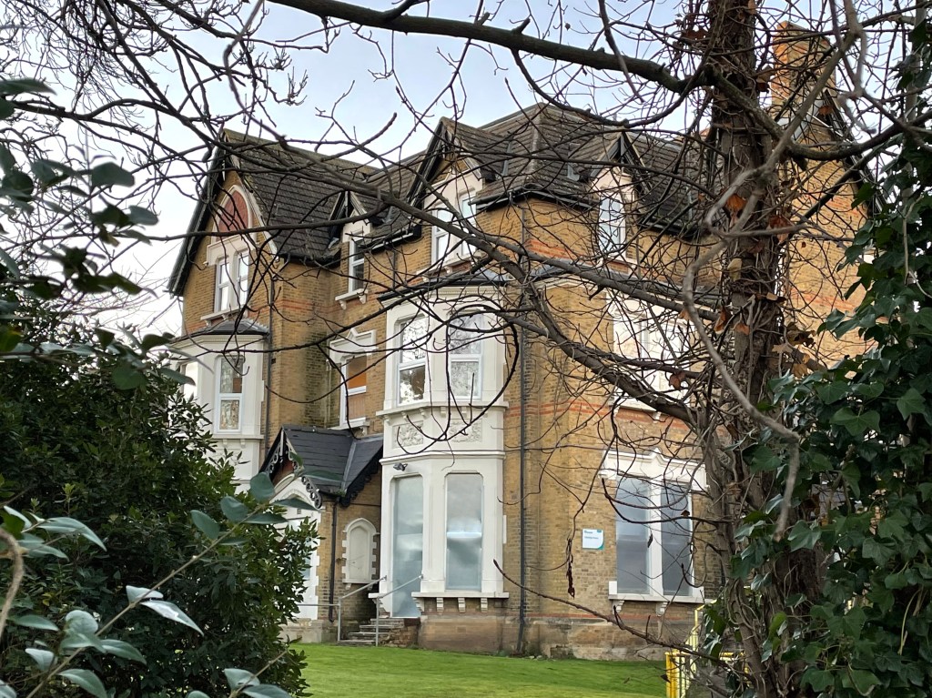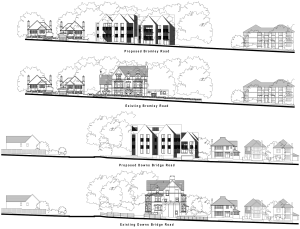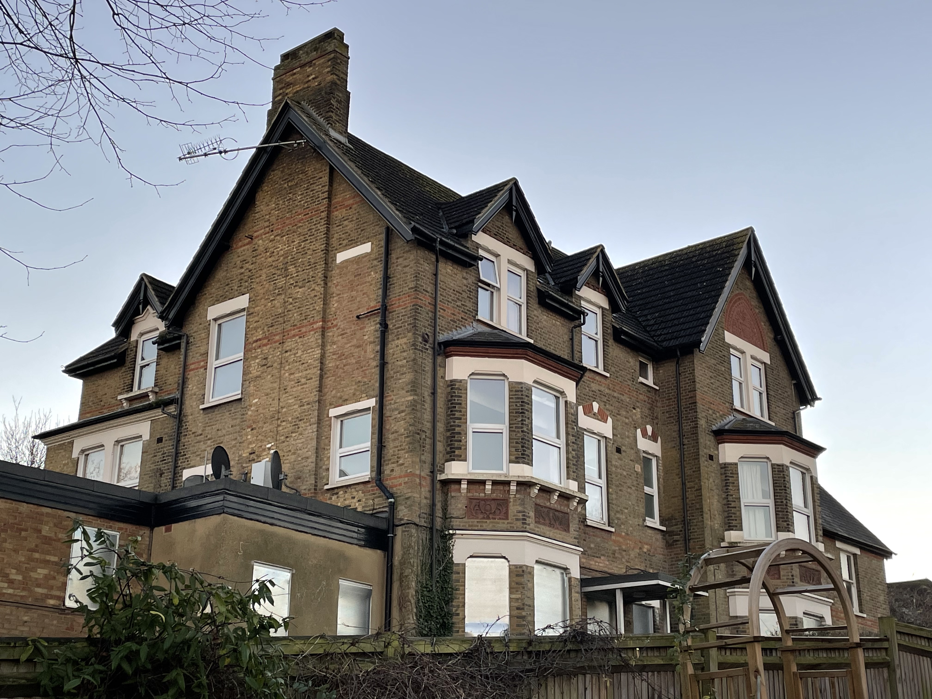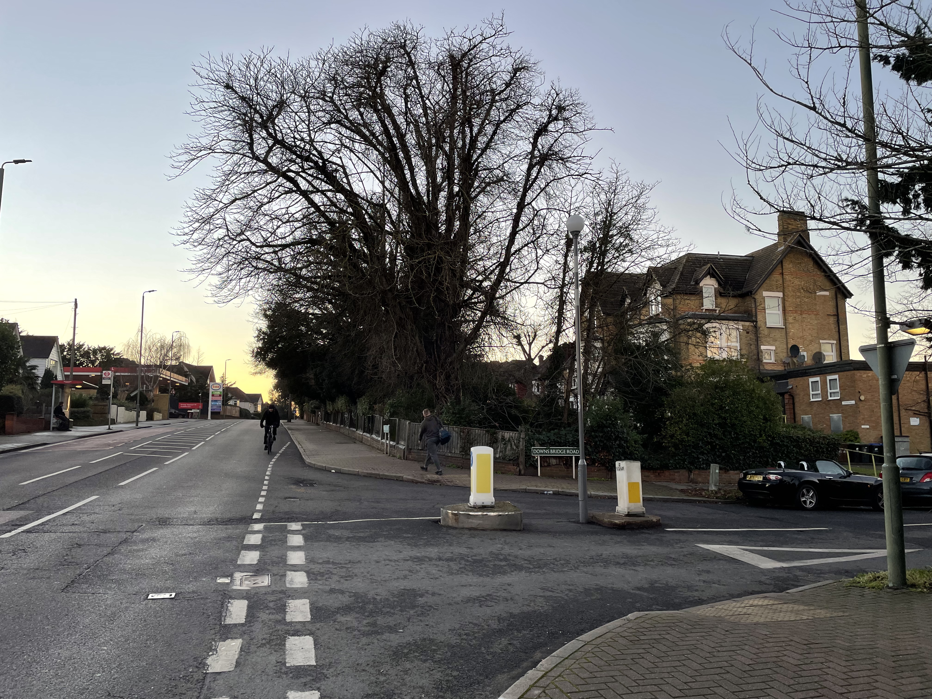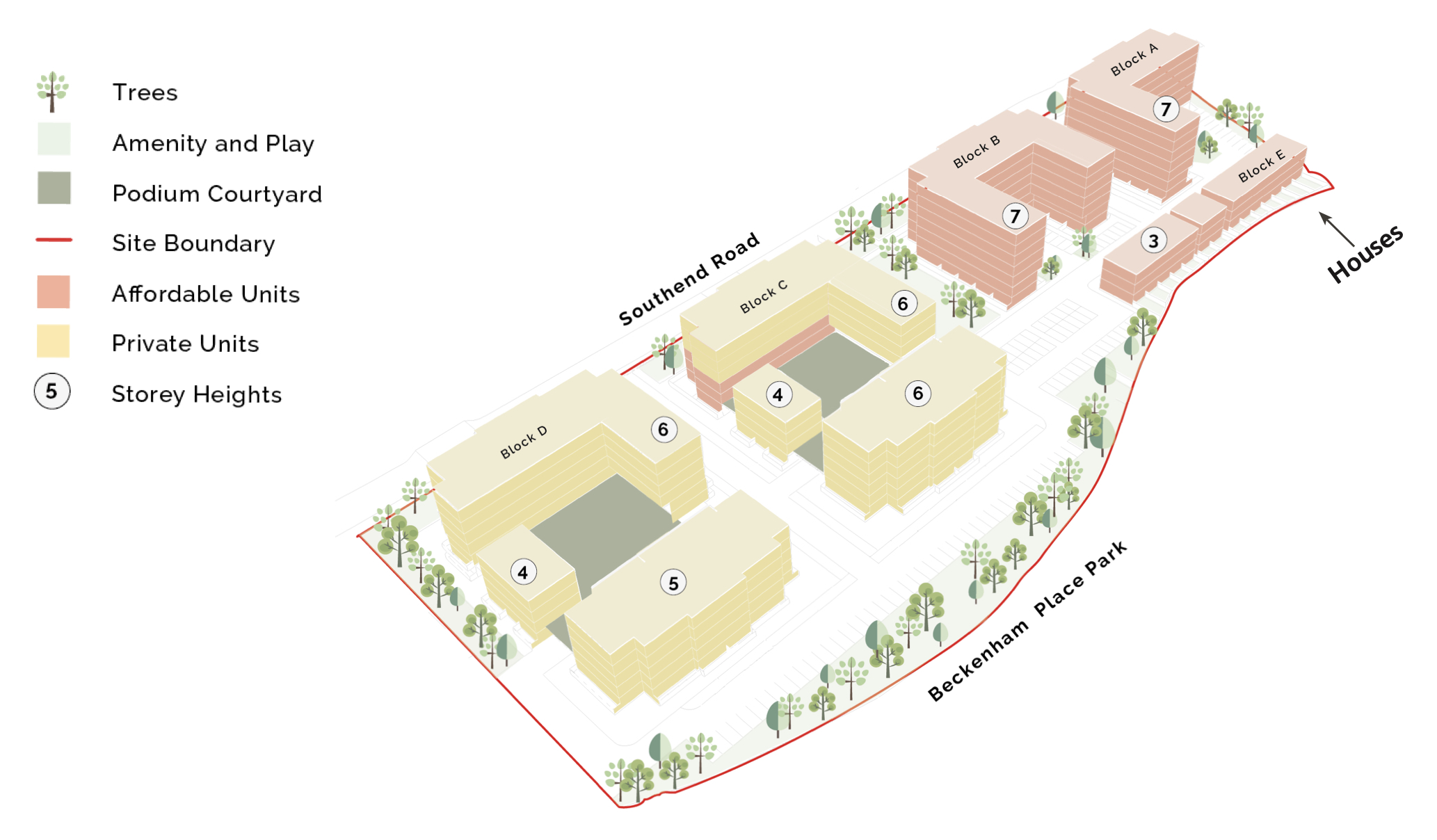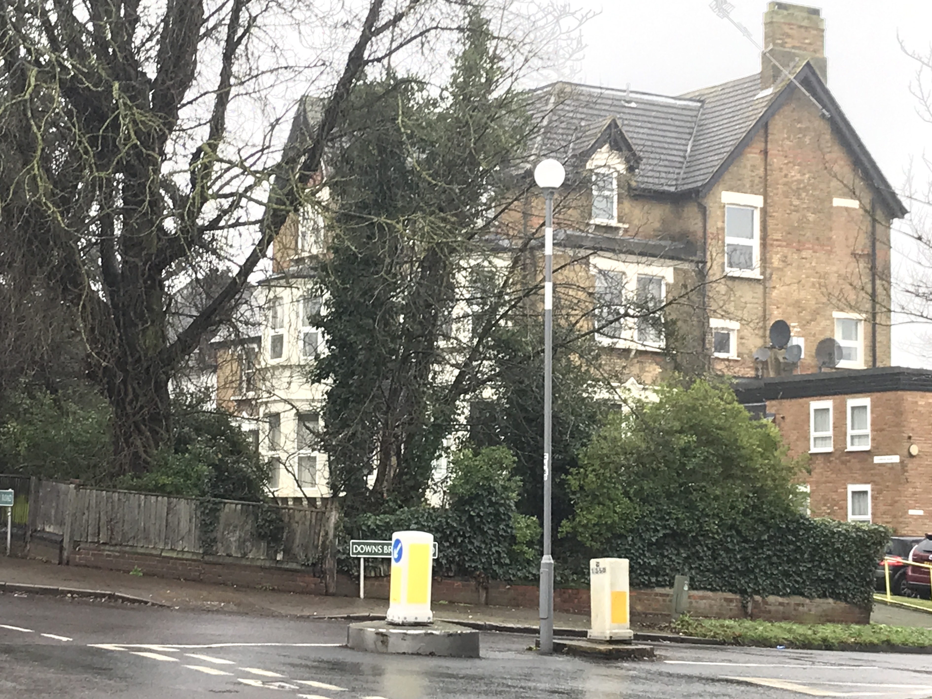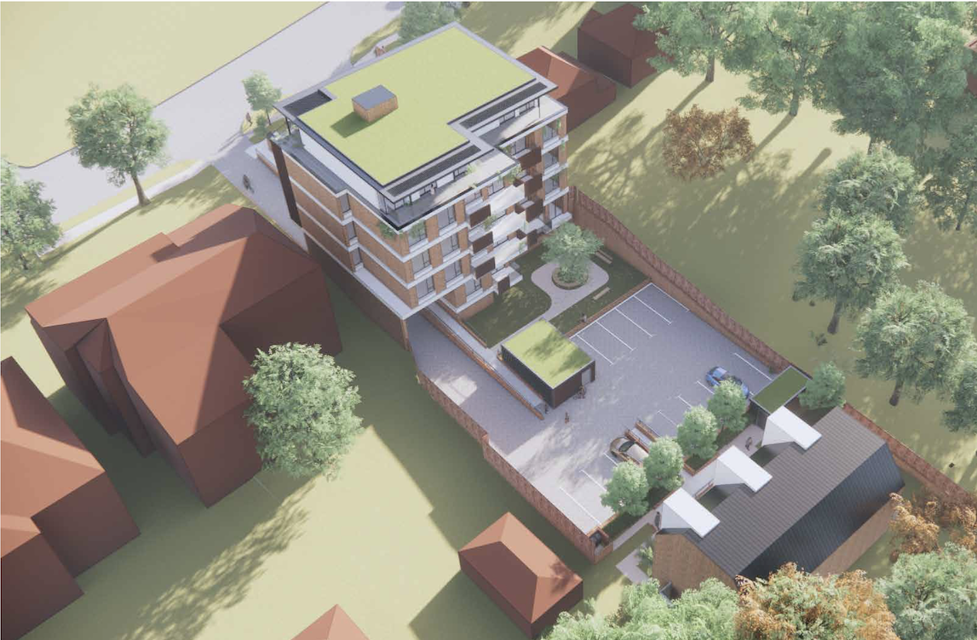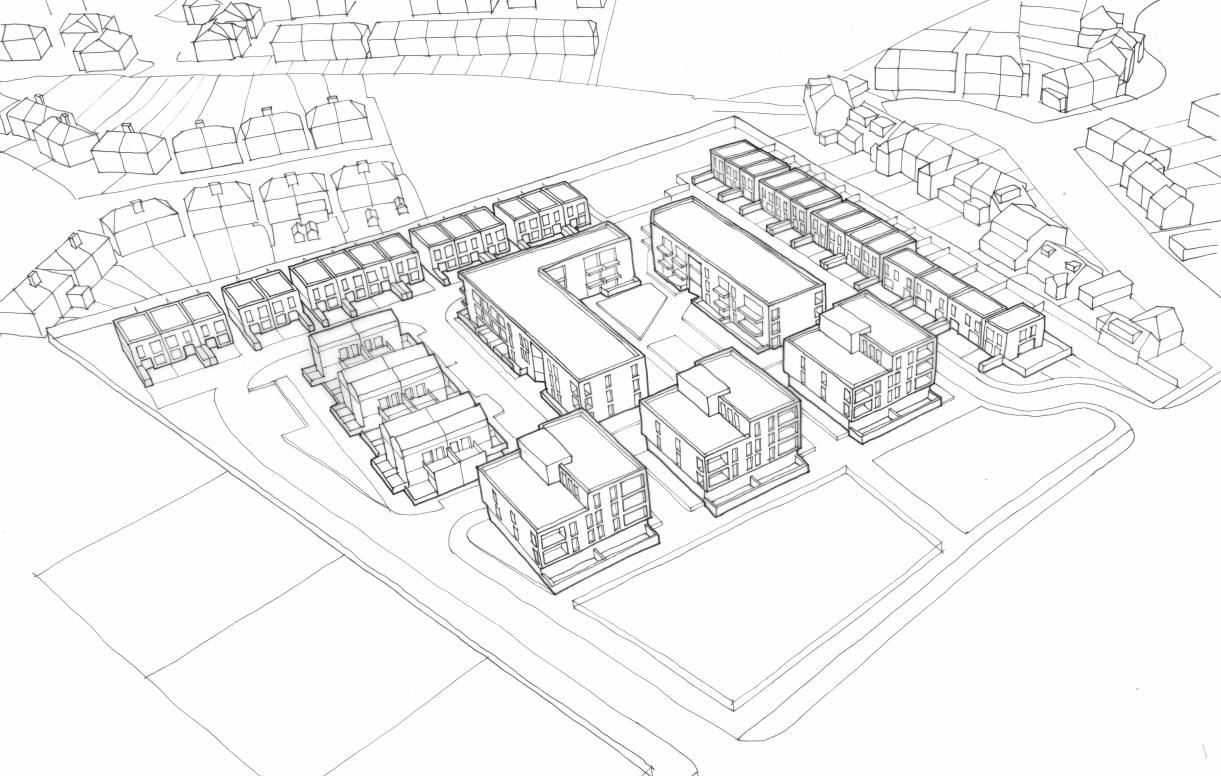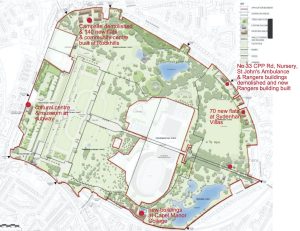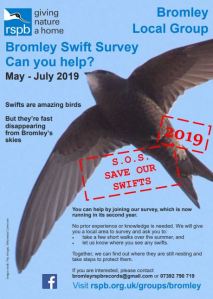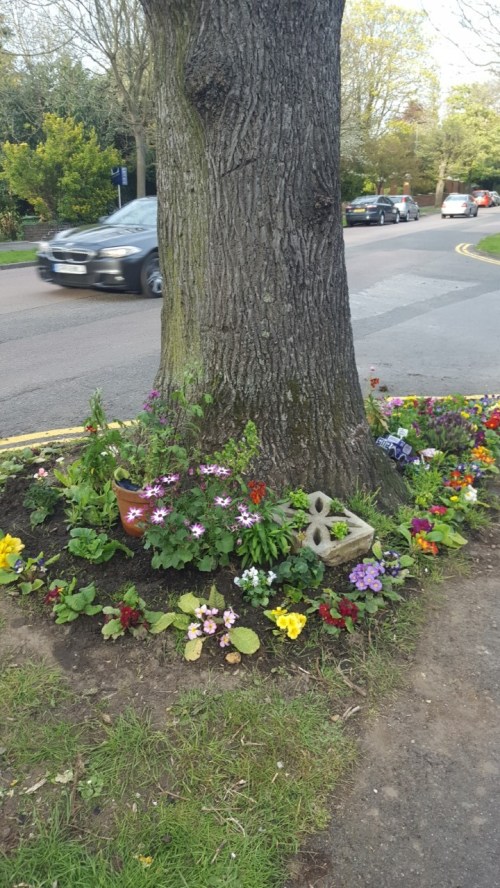This is the latest in our series of updates on planning matters in and around the Copers Cope Area. It’s been a while since our last bulletin, so this is quite a long one.
If you feel strongly about any of the planning applications below that are currently being considered by London Borough of Bromley, you can leave your comments by clicking the links provided, then clicking on the comments tab. Don’t forget to give your name and address, otherwise your views may not be considered.
Two More Major Residential Development Applications:
Maybrey Business Park, Worsley Bridge Road 16/05897/FULL
Planning approval was refused in May for a large residential development on the Maybrey Business Park site, near to Lower Sydenham Station.
The site, next to the old Dylon site, itself undergoing redevelopment, is currently occupied by two light industrial buildings dating from the 1930s, comprising nine business units. Maybrey Works, which sits next to an area of Metropolitan Open Land occupied by sports pitches and the Pool River, is part of the Lower Sydenham Business Area and has been allocated as a Locally Significant Industrial Site in LBB’s emerging Local Plan.
The proposal, by Bellway Homes, involved the demolition of the existing structures and the construction of five new residential blocks of between five and nine storeys in height providing 159No dwellings and 1243 sq m of commercial space at ground floor level, plus gym for residents, car parking, landscaping and infrastructure works. The residential portion of the development comprised 75No one-bed, 56No two-bed (4 person), 6No three-bed (4 person) and 22No three-bed (5 person) flats.
The reasons for refusal were: the site is located within a Business Area in the Council’s emerging Unitary Development Plan; the height and scale of the development would be harmful to the landscape and would have an unacceptable visual impact on its surroundings; the scheme was considered a cramped over-development of the site; and the development would have an unacceptable impact on local transport infrastructure.
The developer has recently appealed against the decision.
Footsies Social Club, Lower Sydenham 17/00170/FULL1
Also refused recently was an application for another large-scale residential development, on land adjacent.
The site, presently occupied by Footsies Social Club and playing fields, is on a wedge of open land situated between the New Beckenham / Lower Sydenham rail line and the Pool River, and is next to the old Dylon site where 220 flats are currently under construction.
A previous scheme that proposed a number of residential blocks ranging in height from eight to nine storeys in height providing 253No dwellings was dismissed at appeal last year.
This latest application proposed the demolition of the existing buildings and redevelopment of the site, constructing a four to eight-storey (plus basement) development of 229No dwellings comprising 118No one-bedroom, 103No two-bedroom and 8No three-bedroom flats, together with the construction of an estate road, car and cycle parking and the landscaping of the east part of the site to form open space accessible to the public.
Reasons given for refusal were that: The site is within an area of Metropolitan Open Land and as such, the kind of development proposed was inappropriate; the site was considered inappropriate for tall buildings as they would have an adverse impact on the landscape and this outweighed the proposed benefit of opening up public access to the area of MOL; the applicant failed to show relevant special circumstances applicable to the scheme; the proposal did not provide sufficient affordable housing;
The applicant has subsequently appealed against the decision. The appeal will be heard over four days from 30th January 2018.
Crusader Hall, High Street (behind shops from Cancer Research to Card Factory) 17/00029/FULL1
An application to demolish the existing Crusader Hall Clubhouse, situated behind shops on the High Street and accessed via Legion Alley, and redevelop the site to provide 2No one-bedroom and 7No two-bedroom flats, has been withdrawn.
3 Beckenham Road (above Barclays Bank) 16/02218/FULL1
An application in May last year for a three-storey addition, including a large, three-bedroom penthouse on the fifth floor, has been dismissed at appeal.
A proposal to build two additional floors for residential use on top of the two-storey Barclays Bank building opposite the cinema was approved in December last year. The scheme comprises 2No. one-bedroom and 6No. two-bedroom flats.
Beckenham Methodist Church, Bromley Road 16/05699/FULL1
An application for a scheme to redevelop the church was granted planning approval in April.
The principle element of the scheme is a glazed atrium on the west wall of the church to provide a new entrance, community cafe, social space, creche and cloakrooms. Upgrades to the church building, such as replacing the heating system, lights, flooring and seating, are also planned. The scheme requires the demolition of the scout huts to the side of the main church building. The church estimates the work will cost £800,000.
For more information, visit the church to view the plans on display and pick up a leaflet.
84 Albermarle Road 16/05788/FULL1
Planning permission was granted in March to demolish the existing large house on the site and replace it with a three-storey block of flats, comprising 6No one-bedroom and 3No two-bedroom dwellings, plus parking and landscaping.
13 Lea Road 16/05794/FULL1
A proposal to construct a new end-of-terrace house next to No13 Lea Road, which is located within the High Street Conservation Area, together with roof alterations to No13 itself, was refused permission in April.
Reasons given for refusal were that the proposal: represented a cramped overdevelopment of the site which would appear out of character with the streetscene and had inadequate spatial provision; would form a contrived design which would not respect or complement the form of the neighbouring property and fail to preserve and enhance the surrounding properties on Lea Road and wider Beckenham Town Centre Conservation Area; would result in a loss of existing on-site car parking provision.
NatWest Sports Ground, Copers Cope Road 16/05845/FULL1
Following a failed application last year to provide a hand carwash facility on the site, which sits next to Gambados, another application proposing the same use was similarly refused in May.
Reasons given for refusal were that the proposal would result in an inappropriate development on an area of Metropolitan Open Land (MOL); the acoustic report submitted was deficient in a number of areas; the proposal would cause noise and disturbance to the local area.
61 The Avenue 17/01955/FULL1
Another planning application is currently being considered by the Council proposing the demolition of the existing house, which is located in the Downs Hill Conservation Area, and development of two blocks comprising 3No two-bedroom flats on the site.
This is the fourth application in as many years and comes, oddly, after a successful application last year to develop the site to provide two new family houses, which in our opinion is more suited to the particular location than flats.
The Council refused the application earlier this month on the grounds that the proposal by reason of the size, height, bulk and massing of the buildings, would result in an overdevelopment of the site and would fail to preserve or enhance the character and appearance of the Downs Hill Conservation Area.
10 Copers Cope Road 17/03033
Another retrospective planning application has been made for a basement and ground floor dwelling, that has already been built in the rear garden. A similar retrospective application was refused last year and LBB had also taken enforcement action.
No 10 is described as a four-storey, end-of-terrace hotel building that has been extensively refurbished. In 2015 the owner was granted permission to build a structure in the rear garden to provide additional facilities for the hotel, including a laundry, fitness room, staff room, office, toilets and storage.
The building had since been repurposed to become a three-bedroom dwelling, without permission. The building had also been found to be larger than the original consent allowed, and included a second lightwell that wasn’t on the consented drawings.
56A Foxgrove Road 17/00624/OUT
The Council is currently considering an outline planning application for the demolition of the existing 6No flats and garages and developing a three to four-storey block comprised of 18No flats, with car parking and landscaping.
14 Southend Road 17/00664/FULL1
Another application was refused in April for the construction of a three-storey side and rear extension and the conversion of the existing house, which sits in the Southend Conservation Area, to 4No one-bedroom and 1No two-bedroom flats.
The reason given for refusal was that the proposed extension would harm the character of the conservation area due to its prominent siting, height and scale and its relationship to the existing and adjacent buildings.
A similar application was refused last year.
45 Beckenham Road 17/02701/FULL1
A planning application has been submitted for the conversion of the semi-detached house to a House of Multiple Occupation (HMO).
8No bedrooms are proposed over the ground, first and second floors, comprising 7No double and 1No singles, providing accommodation for up to 15 people. Occupants share one kitchen/dining room and several bathrooms. Only two of the bedrooms have en-suite bathrooms.
Carlton Court, 23 Beckenham Road 17/02890/FULL1
A large residential development has been proposed at Carlton Court, a two-storey block of six two-bedroom flats, diagonally opposite the Fire Station, on the corner with Hayne Road.
The planning application proposes the demolition of the existing building and garage block and the construction of a four-storey block of 30No flats comprised of 11No one-bedroom, 18No two-bedroom and 1No three-bedroom flats.
The existing block provides accommodation for up to 24 people, whereas this new proposal will accommodate up to 88 people, however only 15No car parking spaces are provided for future residents.
This is a significantly larger scheme than the one granted planning approval last autumn, which was to add one storey to the existing building, providing 4No additional flats.
Chinese Garage, Wickham Road 17/03273/RECON
Planning and Listed Building Consent was granted in December last year for the conversion of this landmark building from a car dealership and garage to 2No ground floor retail units and 2No two-bedroom flats on the first floor.
The drawings submitted with the original application 16/02988/FULL suggested that the two retail units would be occupied by Pets at Home and Majestic Wine. However this more recent application, for extended operating hours in the morning and evening, makes clear that Tesco now intend to take the lease, instead of Pets at Home.
There has already been much concern among local residents about the effect this proposal may have on the traffic congestion around the area of the roundabout where the building is located, increased noise and pollution, increased frequency of delivery vehicles, and the possible negative effect a supermarket would have on the parade of shops and businesses opposite.
At the time of writing there had been over 600 letters of objection to the proposal.
The official deadline for commenting on the application is 31st August, although your views will still be taken into account after this date if you email the case officer russell.penn@bromley.gov.uk and planning@bromley.gov.uk stating the case reference 17/03273/RECON in the subject line (remember to include your name and address at the end of your email, otherwise your views may not be considered).
Eden Park High School, Balmoral Avenue 16/03145/OUT
Outline planning permission was granted in June for a new secondary school on the South Suburban Co-Op Society site in Elmers End.
The controversial scheme provides a new school with eight forms of entry catering for up to 1,680 pupils. The development comprises 2No two to three-storey teaching buildings totalling 13,500 square metres, plus sports hall, playing fields, multi-use games area, floodlighting, parking and access road.
According to their website, the school is due to open this September with 180 Year 7 pupils in temporary accommodation.
Change of use from Commercial to Residential
Three years ago, the Government relaxed the planning laws to make it very easy to convert office premises to residential use. Over this period, the majority of office space on Beckenham High Street, much of which was fully-let and in demand, has been given approval to be converted to flats. Minimum space standards that are required for new-build or conversions do not apply to dwellings converted from offices, so many of these flats can be very cramped.
The largest of these sites include St Brides’s House (now complete), Marqueen House, Ironstone House and Provident House on Burrell Row, Kelsey House at Thornton’s Corner and Burnhill House on Burnhill Road. As a result, many thousands of square feet of purpose-built office space has been lost and cannot be reclaimed.
Here are some of the latest applications for conversion from office to residential use:
Newbeck Court, 125 Park Road 16/05068/FULL2
An application for the change of use of the offices at Newbeck Court, next to the railway and adjacent to New Beckenham Station, to residential use comprising 2no. two-bedroom and 1No one-bedroom flats with 3no. car park spaces, has been approved.
8-12 Bromley Road (above Chom Chom restaurant) 17/01036/RESPA
A change-of-use application has been approved to convert the two floors of offices over Chom Chom restaurant to flats, comprising 10No one-bedroom dwellings comprising 7No one-bedroom/one-person and 3No one-bedroom/two-person flats. According to the plans submitted, half of the flats appear to be below minimum space standards, with one of them just 32.2 sq m (347 sq ft). Last week Chom Chom announce they had closed down. We wait to see what takes its place.
Burnhill House, 50 Burnhill Road (Kelsey Square) 17/03675/FULL1
At the end of July last year Bromley Council granted ‘prior approval’ consent for the last remaining office building in the Beckenham High Street area to be converted into flats. Burnhill House, situated adjacent to Lidl supermarket, was the subject of an application to convert the offices to 14No one and two-bedroom flats in 2015. The council initially refused to grant consent, on the grounds that the proposal had inadequate provision for car parking, and would cause problems with highway safety on such a narrow section of the road. An appeal by the applicant was dismissed, however a new application for the same scheme, but accompanied by a blank legal agreement promising the flats to be ‘car-free’ dwellings, was submitted and regrettably the Council capitulated and the application for the conversion of the office space to 14No flats was granted.
CCARA objected strongly against this application as, in our opinion, it provided an extremely poor standard of living accommodation, particularly in terms of space, privacy, noise, natural light and amenity.
Incredibly, earlier this year, the building owner made a fresh application for no less than 24No one-bedroom flats. There were no drawings to show how ten more flats could be shoe-horned into the limited confines of the building, but thankfully the council refused the application.
This month, yet another application has been submitted, this time proposing an additional 9No new flats ‘bolted-on’ to the second floor and roof and substantial alterations of the existing building. If granted permission, this would again bring the total number of flats the site to 24 (two existing flats on the first floor being retained and one flat originally proposed on the ground floor being sacrificed for bike and refuse storage) enabling up to 54 people to live there.
No car parking is provided (future residents will apparently not be allowed CPZ parking permits) and this will lead to pressure on nearby roads without parking restrictions.
We regard this latest proposal as an over-development of an already awkward building on a constrained site. We’ve also noted there will be a marked disparity between the flats in the converted office space, which aren’t required to meet minimum national space standards, and the new flats which are. Additionally, there is no requirement by the developer to provide affordable homes, as they are proposing nine new units (ten or more, and a proportion have to be ‘affordable’). There is no requirement for any of the flats in the converted office space to be ‘affordable’.
If you would like to have a closer look and comment on this latest scheme, click on the link above.
Applications on the High Street:
218 High Street (old Ardec shop) 16/04171
Earlier this year, permission was granted at appeal for the change of use of the old Ardec shop to a restaurant on the ground floor with an extension to the rear (15/02489).
A further application for kitchen extract equipment and drainage proposals was granted consent this month. Hoardings have since been erected, indicating that work has started inside.
210 High Street (old Clark’s shop) 16/04189/CUTA3
An application 16/05191/FULL1 submitted last November for the installation of a kitchen extraction hood external ducting to rear of the property was refused in March this year, on the grounds of insufficient information.
After an application 17/00050/LAPRE was made by the owners to vary and extend the current premises licence at Two-Ten, the establishment had its licence suspended on 26th April for three months.
The decision followed a number of apparent breaches of its existing licence since the restaurant opened in December last year. The owners have been ordered to address several matters including noise, the sale of alcohol, building regulations, fire regulations, compliance with smoking laws and installation of a cctv system.
At the time of writing, there is currently also an enforcement enquiry underway regarding an alleged unauthorised change to a shop front together with the installation of a unauthorised canopy to the rear of the building.
206 High Street (old Chas Norman camera shop) 16/05707/FULL3
A retrospective application has been approved for the use of the first floor as a one-bedroom flat, and for shop front alterations including a roller shutter,new entrance to the flat above and shop window alterations. The ground floor was open for several months as an art gallery/shop, without any apparent name, before abruptly closing earlier this month. We wait to see what takes its place
186A High Street (above Oliver Stephens Opticians) 17/00026/FULL1
An application to convert the existing three-bedroom duplex flat above the shop into 1No one-bedroom and 1No two-bedroom flats has been refused as the two dwellings would be lacking in adequate amenities and standard of accommodation for future occupants.
162 High Street 17/01568/ADV (old Horts Boutique shop)
The Council has taken enforcement action against Tech Check, the new occupier of the shop unit for changing a shop frontage and installing solid security shutters in a conservation area without planning permission.
The owners submitted a planning application in June, but made the alterations two weeks later, opening the shop at the end of the month.
12A High Street 17/00911/FULL1 (Coady’s Estate Agent)
Permission was granted in May for the change of use of the estate agents office on the railway bridge to a cafe. At the time of writing, the cafe had not opened, but the its name, ‘Poached’ is shown on the window.
Beeches Court, 115-127 High Street (above Flower Studio) 17/01348/FULL
An application to reconfigure the 4No two-bedroom flats on the first and second floors to 8No one-bedroom flats was granted planning approval in May.



